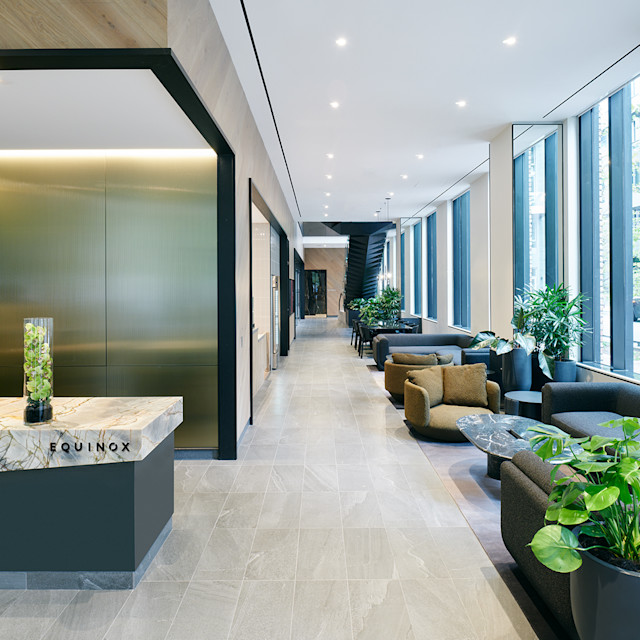Equinox’s newest D.C. location takes advantage of its best angles.
The next time you find yourself near McLean Gardens in Washington D.C., spend a few hours breaking a sweat and taking in the views at Equinox’s new two-story Wisconsin Ave. Club, which leverages 360-degree views and innovative design to create an experience of community and connection.
Here’s what you can expect to see at the new location.
Celebrating Duality
When designing the Club, Equinox’s Architecture & Planning team played with the contrast between light and dark as a nod to the company’s branding, but members may also see it as a representation of the duality of fitness (think: effort and rest, strength and agility). A secondary palette of obsidian blue, moss green, and rich brown adds organic details to make the space feel both one-of-a-kind and naturally inclusive.
A Communal Approach
The Wisconsin Ave. Club’s focal point is its social lounge, which takes up the entire first floor. Thanks to the numerous windows, members will feel like an integral part of the pedestrian life taking place on the street outside. In terms of decór, the lounge contrasts light Fiordaliso marble, warm natural wood, and European oak with blackened details and features chairs shaded in deep greens and blues, as well as a communal oak table.
Take the Stairs
Bold palette and spectacular views aside, it’s the lounge’s custom-fabricated black metal stairway that steals the spotlight.
“The Wisconsin Ave. stair was an exercise in reframing our understanding of both the beauty and performance of a stair,” says Eddie Lay, Equinox’s senior director of architecture and planning. “Normally a secondary consideration, the backside of the stairs take center stage in terms of visitor experience within the club.”
The stairs drew inspiration from an unexpected source: the Japanese art of origami. “The form was developed to illustrate a simplistic beauty through an innovative process of digital fabrication,” Lay says. “The triangulated form was inspired by patterns seen in origami as the most efficient way to minimize material while simultaneously yielding a beautiful composition.”
All in the Details
Upstairs, members will find state-of-the-art facilities that also play with visual contrast. Locker rooms feature white marble counters and dark wood paneling. The group fitness space and hybrid yoga and barre studio (which includes a built-in bar) both feature the warmth of European oak flooring contrasted with dark metal accents and blackened oak portals. In the yoga and barre studio, members will also experience the literal warmth of infrared radiant heat panels in the ceiling.
For those dedicated to strength-training routines or virtual Precision Run classes, the expansive second-floor fitness area features all the state-of-the-art equipment Equinox is known for. You’ll also find the building’s original barrel vaulting ceiling and street-facing windows that bring in plenty of natural light.
Ultimately, the newest location’s approach to beauty and functionality is pretty black and white.
“Contrasting light and dark moments establish key visual markers and provide a visual consistency for navigation,” according to the Equinox Architecture and Planning team. “[It creates] a one-of-a-kind experience that is still in relationship to the balance of the Brand’s portfolio of clubs.”
