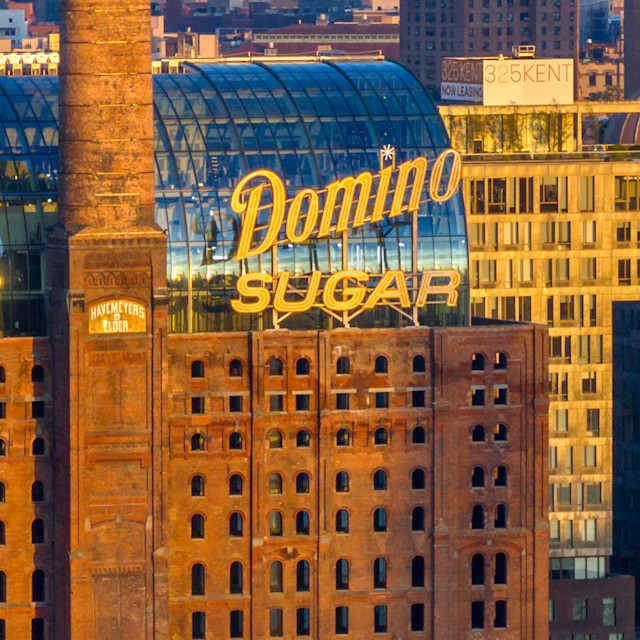A new Club opens inside a historic refinery in Williamsburg.
There’s something about seeing Domino Park on a weekend, all five acres packed with Williamsburg locals and visitors from New York’s other boroughs. It feels vibrant and alive with people who are uncompromising when it comes to making the most of their days, set against views of the East River — the ideal backdrop for Equinox.
Equinox’s newest location opens to the southwest of Equinox’s other Williamsburg Club, right on the waterfront, in the landmark Domino Sugar Refinery, where it spreads over three floors. It’s one of the Design and Architecture team’s most adventurous projects to date — both an opportunity to experiment with new amenities as well as member space and design within an incredible historic-turned-modern space.
“The building we're in was built to be a refinery, and because it was built for that purpose, it didn’t have floors like you’d expect — it was all different levels, shoots, ramps, ladders — and the windows didn’t align properly with anything,” says Tim Gaiennie, Equinox’s Vice President of Architecture. “The building designers ended up coming up with an unexpected solution, which was to leave the brick building but strip out the entirety of the interior and then build a new glass and steel building inside that brick shell. It rises up to the top, where the roof is this beautiful curved glass barrel vault.”
The building designers added lush landscaping with plants and trees in the roughly 15-foot gap between the original brick frame and the new building. “The main fitness floor is on the second floor, which is where those trees are planted,” says Gaiennie, “So you have all this glass, and then you look out through the garden, then through the old window openings, and you get these framed views of the river and Manhattan across the way. It’s all so unexpected and unique, very much the Equinox ethos.”
Members will enter and exit through a door on the ground floor that faces the East River, where they’ll find all the familiar Equinox features — check-in, membership advisor offices, a cafe, and a retail shop. Then, they’ll either head up to the second floor, where all the fitness areas are, including strength and cardio areas, and the group fitness, yoga and barre, and Pilates studios, or downstairs to reach the locker rooms, spa, and a three-lane, 25-yard pool.
The lower level was large and open — more than enough room to accommodate Equinox’s signature amenities and lap pool — so Gaiennie and his team had a unique opportunity to experiment with how they built out the space. They lept at the challenge.
“We knew we wanted to create a coed space where members would gather,” he says. “So we have the hot tub and a cold plunge right on the pool deck, and next to the pool deck, the sauna. We also designed a heated marble bench where you’ll be able to sit after a swim or contrast therapy session.”
For Domino’s Spa, the team built out a series of hybrid public-private spaces. “The space is quite large, so we took advantage of that,” Gaiennie says. “There’s a lounge area, and then we designed a series of alcoves that will house different types of treatments.” Those treatments include red light with halo therapy and a hyperbaric oxygen chamber, along with all the other bodywork and skincare services Equinox has on offer.
Above all, Gaiennie says the goal for Equinox’s newest Club was that it speak to the community that lives and works along the waterfront.
“It’s just a very cool design and space that leans into Williamsburg,” Gaiennie says. “It nods to the formal industrial nature of the neighborhood, but it also speaks to the way the neighborhood has evolved. It’s my neighborhood. I live here. It’s young professionals mixed with older generations who have made the neighborhood home for decades, and that’s what I love about it. The Club reflects all that — the grittiness of its past, how it’s transformed into a space with luxury apartments and shops, and everywhere in between.”
